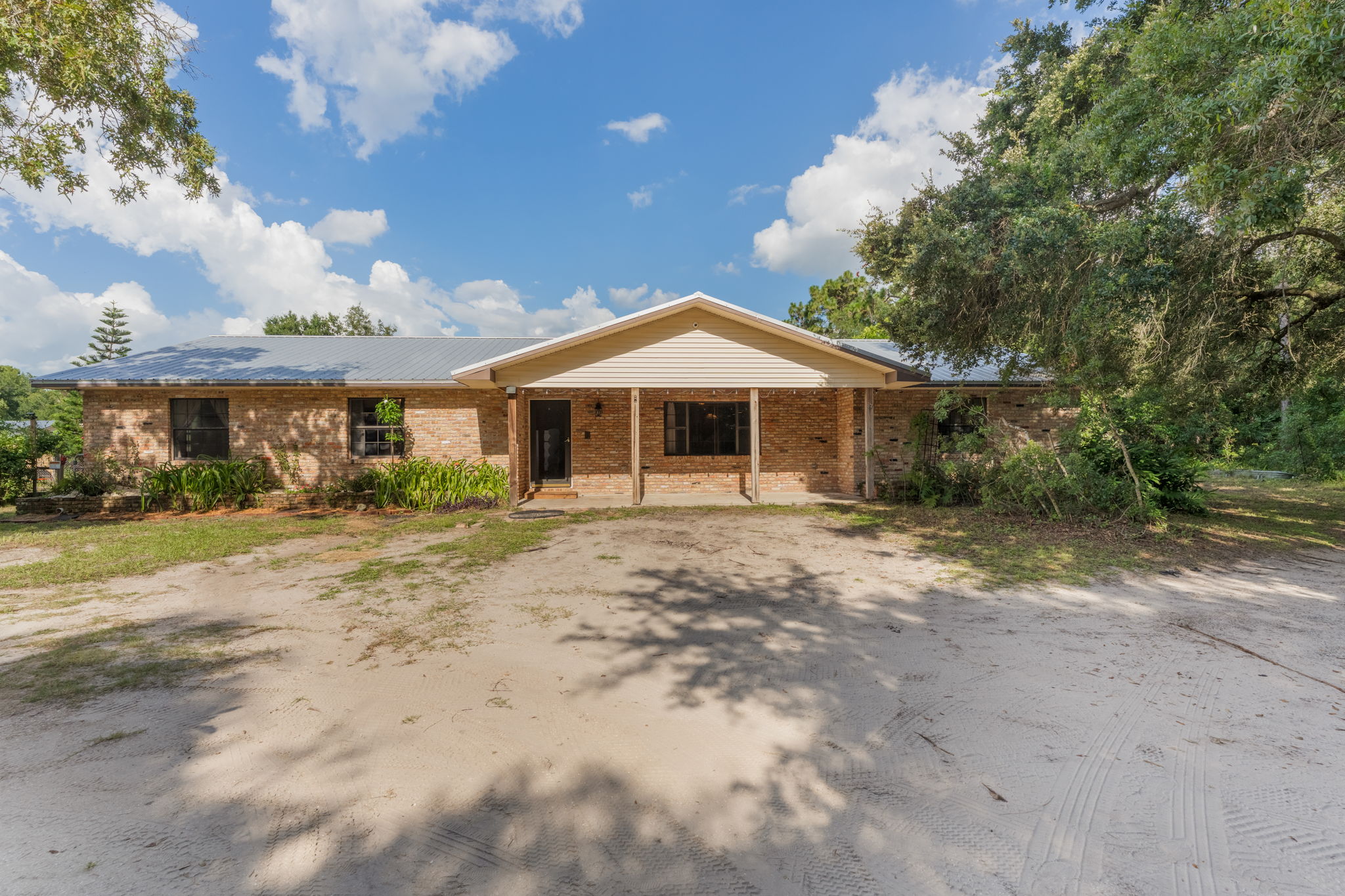


Sold
Listing Courtesy of:  STELLAR / Coldwell Banker Realty / Mary Heidrich - Contact: 407-647-1211
STELLAR / Coldwell Banker Realty / Mary Heidrich - Contact: 407-647-1211
 STELLAR / Coldwell Banker Realty / Mary Heidrich - Contact: 407-647-1211
STELLAR / Coldwell Banker Realty / Mary Heidrich - Contact: 407-647-1211 2916 Lake Shore Drive Orlando, FL 32803
Sold on 01/03/2025
$3,050,000 (USD)
Description
MLS #:
O6254774
O6254774
Taxes
$10,475(2024)
$10,475(2024)
Lot Size
0.73 acres
0.73 acres
Type
Single-Family Home
Single-Family Home
Year Built
1941
1941
Style
Traditional
Traditional
Views
Water
Water
County
Orange County
Orange County
Listed By
Mary Heidrich, Coldwell Banker Realty, Contact: 407-647-1211
Bought with
Lisa Fleming, Fannie Hillman & Associates
Lisa Fleming, Fannie Hillman & Associates
Source
STELLAR
Last checked Nov 25 2025 at 1:34 PM GMT+0000
STELLAR
Last checked Nov 25 2025 at 1:34 PM GMT+0000
Bathroom Details
- Full Bathrooms: 3
Interior Features
- Formal Dining Room Separate
- Inside Utility
- Attic
- Split Bedroom
- Solid Wood Cabinets
- Formal Living Room Separate
- Den/Library/Office
- Pest Guard System
- Window Treatments
- Appliances: Dishwasher
- Appliances: Electric Water Heater
- Ceiling Fans(s)
- Appliances: Disposal
- Appliances: Microwave
- Appliances: Dryer
- Appliances: Built-In Oven
- Appliances: Ice Maker
- Appliances: Cooktop
- Thermostat
- Appliances: Water Softener
- Walk-In Closet(s)
- Appliances: Refrigerator
- Appliances: Washer
- Stone Counters
- Great Room
- Solid Surface Counters
- Vaulted Ceiling(s)
- Cathedral Ceiling(s)
- Skylight(s)
- Eat-In Kitchen
- High Ceilings
- Built-In Features
- Chair Rail
- Wet Bar
- Crown Molding
- Primarybedroom Upstairs
Subdivision
- Beverly Shores
Lot Information
- Sidewalk
- City Limits
- Paved
- Private
Property Features
- Fireplace: Wood Burning
- Fireplace: Gas
- Foundation: Slab
- Foundation: Basement
Heating and Cooling
- Central
- Electric
- Zoned
- Propane
- Heat Pump
- Central Air
Flooring
- Carpet
- Other
- Wood
- Tile
Exterior Features
- Block
- Wood Frame
- Roof: Shingle
Utility Information
- Utilities: Fire Hydrant, Public, Water Connected, Water Source: Public, Cable Connected, Electricity Connected, Sewer Connected, Street Lights, Water Source: Canal/Lake for Irrigation
- Sewer: Public Sewer
School Information
- Elementary School: Audubon Park K8
- Middle School: Audubon Park K-8
- High School: Winter Park High
Garage
- 21X21
Parking
- Driveway
- Alley Access
Stories
- 2
Living Area
- 4,599 sqft
Listing Price History
Date
Event
Price
% Change
$ (+/-)
Nov 01, 2024
Listed
$3,175,000
-
-
Additional Information: Winter Park | 407-647-1211
Disclaimer: Listings Courtesy of “My Florida Regional MLS DBA Stellar MLS © 2025. IDX information is provided exclusively for consumers personal, non-commercial use and may not be used for any other purpose other than to identify properties consumers may be interested in purchasing. All information provided is deemed reliable but is not guaranteed and should be independently verified. Last Updated: 11/25/25 05:34





This meticulously maintained 4-bedroom, 3-bathroom residence spans 4,599 sq ft and offers breathtaking views of the lake from nearly every room. The expansive great room features a gas/wood-burning fireplace, perfect for cozy gatherings, while the formal dining and living room (boasting its own wood-burning fireplace) provide elegant spaces for entertaining.
The primary suite is a true retreat, showcasing stunning lake views, spacious en-suite bathroom, generous walk-in closets. Enjoy the grandeur of high ceilings throughout, along with a versatile bonus room featuring custom built-in oak cabinetry.
The heart of the home is the large kitchen, adorned with cathedral ceilings, quartz countertops, island with bar seating, and a separate eat-in area, making it perfect for cooking and casual dining. Additional highlights include oak wood flooring, crown molding, and Pella windows.
Step outside to your open, covered brick-floored patio overlooking manicured gardens, a charming gazebo and tiered fountain —ideal for outdoor entertaining or quiet contemplation. The mature landscaping adds to the serene atmosphere of this expansive 0.73-acre lot. You’ll find ample space for a pool,
This property also boasts an oversized two-car garage with storage space and side access, plus a private alley leading to the gated driveway with additional guest parking. Recent upgrades include a new water heater (2023), water softening system, and HVAC system (2023), along with roof replaced in 2016/2017. There's a small basement and a large attic for extra storage.
Don’t miss your chance to own this extraordinary move-in ready lakefront gem in Beverly Shores! Schedule your private tour today.