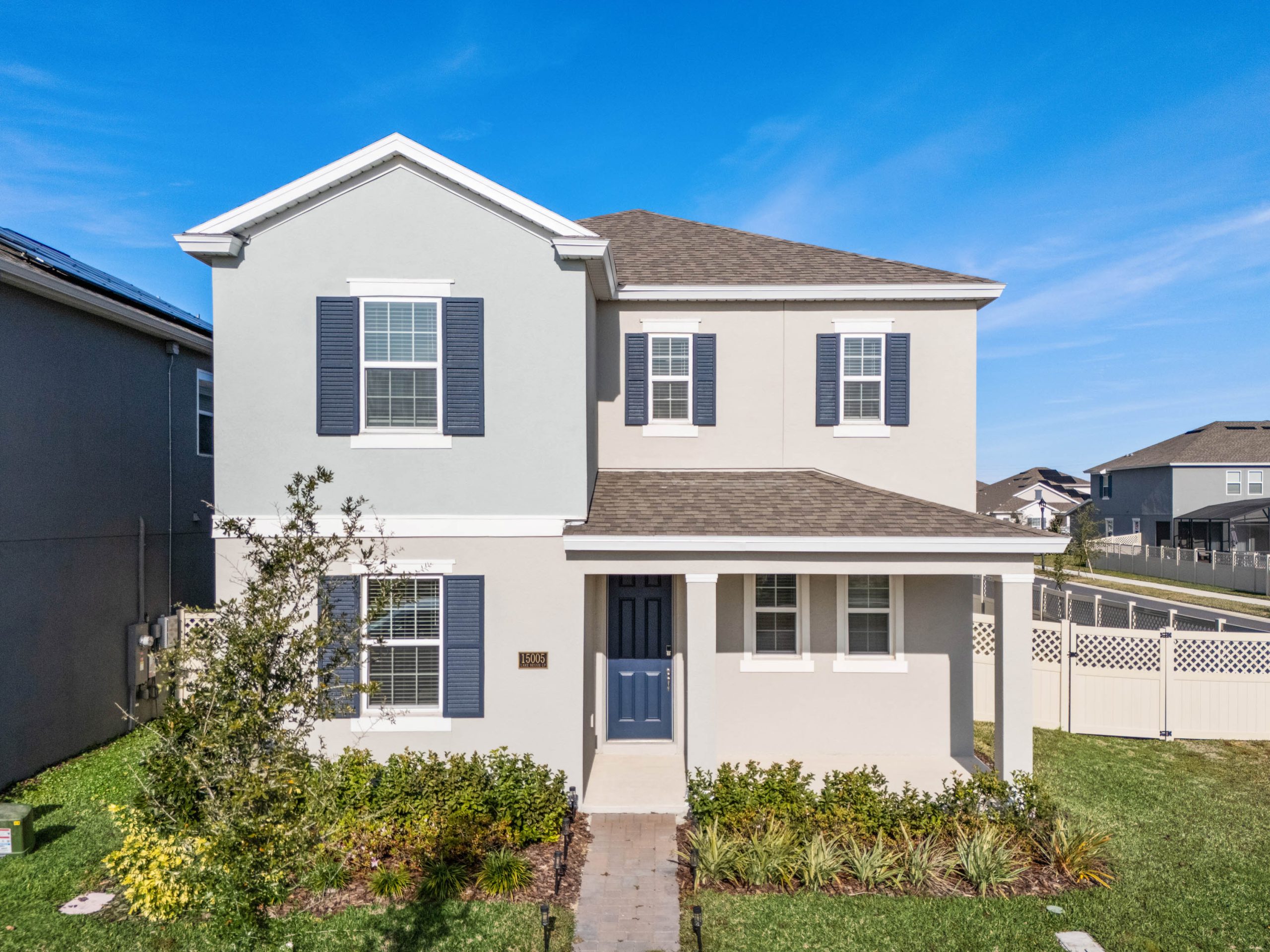


 STELLAR / Coldwell Banker Realty / Bradley "Brad" Merrell - Contact: 407-696-8000
STELLAR / Coldwell Banker Realty / Bradley "Brad" Merrell - Contact: 407-696-8000 419 Raehn Street Orlando, FL 32806
Description
O6278802
$12,374(2024)
9,957 SQFT
Single-Family Home
2005
Mediterranean
City
Orange County
Listed By
STELLAR
Last checked Apr 7 2025 at 11:27 AM GMT+0000
- Full Bathrooms: 3
- Half Bathroom: 1
- Formal Dining Room Separate
- Inside Utility
- Unfurnished
- Split Bedroom
- Breakfast Room Separate
- Formal Living Room Separate
- Loft
- Den/Library/Office
- Family Room
- Window Treatments
- Appliances: Dishwasher
- Ceiling Fans(s)
- Appliances: Disposal
- Appliances: Range Hood
- Appliances: Microwave
- Appliances: Dryer
- Appliances: Built-In Oven
- Appliances: Convection Oven
- Appliances: Ice Maker
- Appliances: Gas Water Heater
- Appliances: Tankless Water Heater
- Appliances: Bar Fridge
- Appliances: Wine Refrigerator
- Thermostat
- Walk-In Closet(s)
- Appliances: Range
- Appliances: Refrigerator
- Appliances: Washer
- Stone Counters
- Open Floorplan
- Solid Surface Counters
- Coffered Ceiling(s)
- High Ceilings
- Built-In Features
- Wet Bar
- Crown Molding
- Kitchen/Family Room Combo
- Primarybedroom Upstairs
- Lancaster Heights
- Sidewalk
- Level
- Paved
- Landscaped
- Fireplace: Wood Burning
- Fireplace: Living Room
- Foundation: Slab
- Central
- Central Air
- In Ground
- Auto Cleaner
- Heated
- Gunite
- Lighting
- Chlorine Free
- Salt Water
- Carpet
- Wood
- Travertine
- Block
- Stucco
- Roof: Tile
- Utilities: Fire Hydrant, Water Connected, Water Source: Public, Cable Connected, Electricity Connected, Sewer Connected, Natural Gas Connected
- Sewer: Public Sewer
- Elementary School: Blankner Elem
- Middle School: Blankner School (K-8)
- High School: Boone High
- 28X20
- Garage Door Opener
- Driveway
- 2
- 4,098 sqft





Welcome to 419 Raehn St—a custom-built luxury estate where timeless Mediterranean elegance meets modern sophistication. This 4-bedroom, 3.5-bathroom residence offers an expansive layout, impeccable craftsmanship, and high-end finishes throughout.
Step inside to be greeted by soaring 20-foot ceilings, a dramatic curved staircase, and a stunning wood-burning fireplace in the grand formal living room. A retractable chandelier adds convenience and charm, while the seamless flow into the informal living area, complete with a custom entertainment center, a wet bar, and a temperature-controlled 600-bottle wine cellar, creates the perfect ambiance for both intimate and grand gatherings. French doors lead out to the backyard oasis.
The recently remodeled chef’s kitchen is a true showstopper, featuring professional-grade stainless steel appliances, a gas cooktop with pot filler, double convection ovens, an apron-front farmhouse sink, custom vented hood, and soft-close cabinetry. A butler’s pantry with a wine refrigerator connects to the elegant formal dining room, which boasts a built-in china closet, designer lighting, and rich wood floors.
Designed for versatility, this home offers a private office with exquisite wood coffered ceilings, built-ins, a walk-in closet, and its own entrance—perfect for working from home. Upstairs, a sprawling 20’ x 18’ loft opens to a 38’ x 10’ balcony with breathtaking downtown Orlando skyline views. The primary suite is a private retreat, showcasing wood floors, a dressing room, dual custom walk-in closets, a spa-like bath with a soaking tub, oversized walk-in shower, and dual vanities. Two additional bedrooms, a second loft, and a spacious laundry room with built-in cabinetry complete the second level.
Step outside to your private backyard paradise, enclosed by a stucco wall and custom iron gate. A covered 38-ft travertine patio extends around the heated saltwater pool and spa, creating a resort-style feel. Entertain effortlessly with the built-in grill and outdoor refrigerator, while the detached two-car garage and brick-paver driveway add both convenience and curb appeal.
With impeccable landscaping, designer finishes, and an unbeatable location, this home offers an unparalleled blend of luxury, comfort, and timeless beauty. Schedule your private tour today and experience the finest in Orlando living!