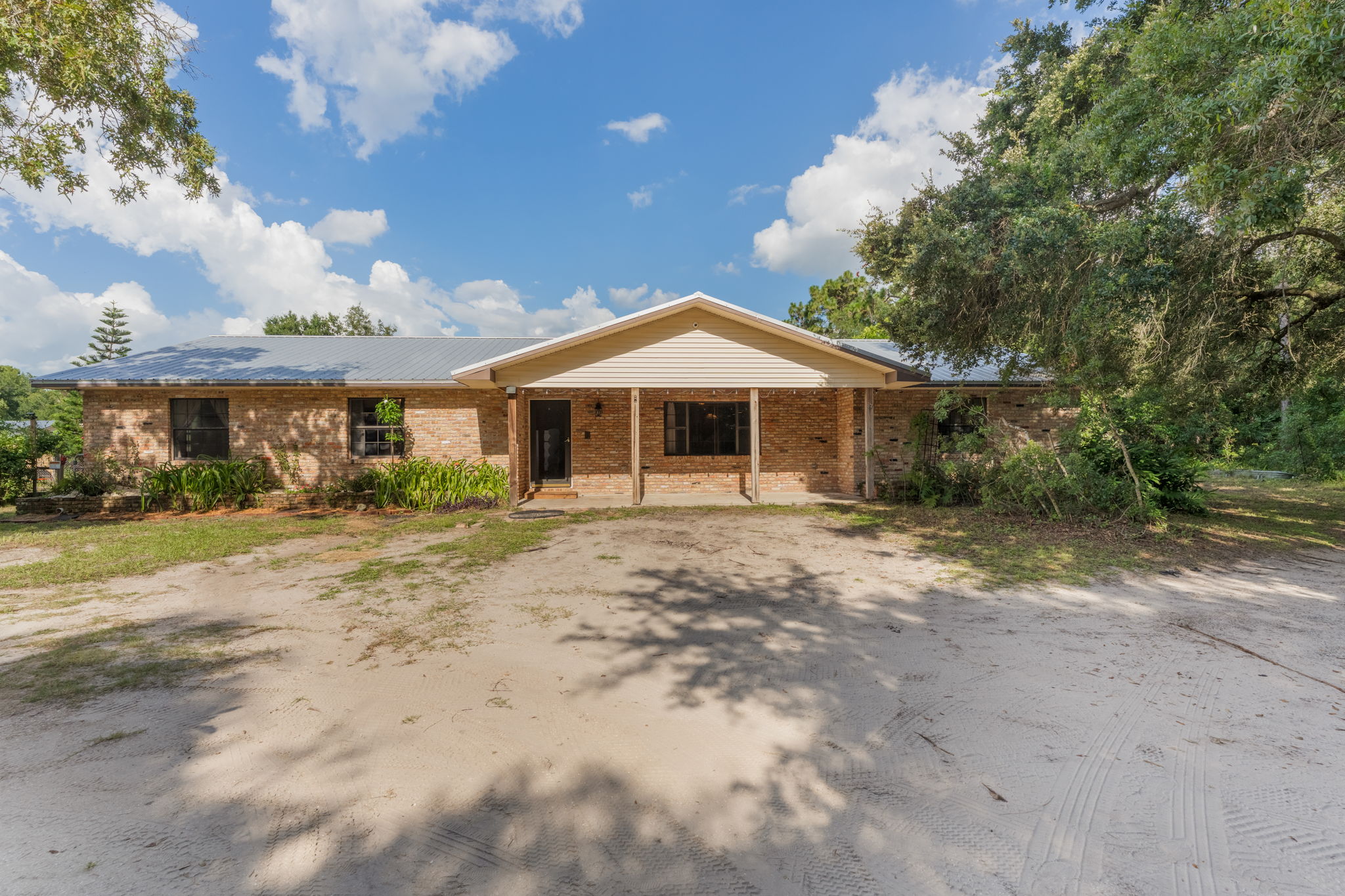


Listing Courtesy of:  STELLAR / Coldwell Banker Realty / Rosemary "Rosye" Chowanski - Contact: 407-696-8000
STELLAR / Coldwell Banker Realty / Rosemary "Rosye" Chowanski - Contact: 407-696-8000
 STELLAR / Coldwell Banker Realty / Rosemary "Rosye" Chowanski - Contact: 407-696-8000
STELLAR / Coldwell Banker Realty / Rosemary "Rosye" Chowanski - Contact: 407-696-8000 2532 Coachbridge Court Oviedo, FL 32766
Pending (51 Days)
$400,000
MLS #:
O6328763
O6328763
Taxes
$5,868(2024)
$5,868(2024)
Lot Size
8,621 SQFT
8,621 SQFT
Type
Single-Family Home
Single-Family Home
Year Built
1994
1994
Style
Ranch, Florida, Traditional
Ranch, Florida, Traditional
County
Seminole County
Seminole County
Listed By
Rosemary "Rosye" Chowanski, Coldwell Banker Realty, Contact: 407-696-8000
Source
STELLAR
Last checked Sep 9 2025 at 11:29 PM GMT+0000
STELLAR
Last checked Sep 9 2025 at 11:29 PM GMT+0000
Bathroom Details
- Full Bathrooms: 2
Interior Features
- Inside Utility
- Split Bedroom
- Stone Counters
- Kitchen/Family Room Combo
- Solid Wood Cabinets
- Family Room
- Living Room/Dining Room Combo
- Walk-In Closet(s)
- Window Treatments
- Appliances: Dishwasher
- Appliances: Electric Water Heater
- Appliances: Refrigerator
- Appliances: Washer
- Ceiling Fans(s)
- Open Floorplan
- Appliances: Microwave
- Appliances: Range
- Appliances: Dryer
- Eat-In Kitchen
- High Ceilings
Subdivision
- Riverside At Twin Rivers Un 2
Property Features
- Foundation: Slab
Heating and Cooling
- Central
- Heat Pump
- Electric
- Central Air
Homeowners Association Information
- Dues: $197/Annually
Flooring
- Carpet
- Luxury Vinyl
Exterior Features
- Block
- Stucco
- Roof: Shingle
Utility Information
- Utilities: Public, Water Connected, Water Source: Public, Electricity Connected, Sewer Connected
- Sewer: Public Sewer
School Information
- Elementary School: Partin Elementary
- Middle School: Chiles Middle
- High School: Hagerty High
Stories
- 1
Living Area
- 1,725 sqft
Additional Information: Winter Springs Oviedo | 407-696-8000
Location
Disclaimer: Listings Courtesy of “My Florida Regional MLS DBA Stellar MLS © 2025. IDX information is provided exclusively for consumers personal, non-commercial use and may not be used for any other purpose other than to identify properties consumers may be interested in purchasing. All information provided is deemed reliable but is not guaranteed and should be independently verified. Last Updated: 9/9/25 16:29




Description