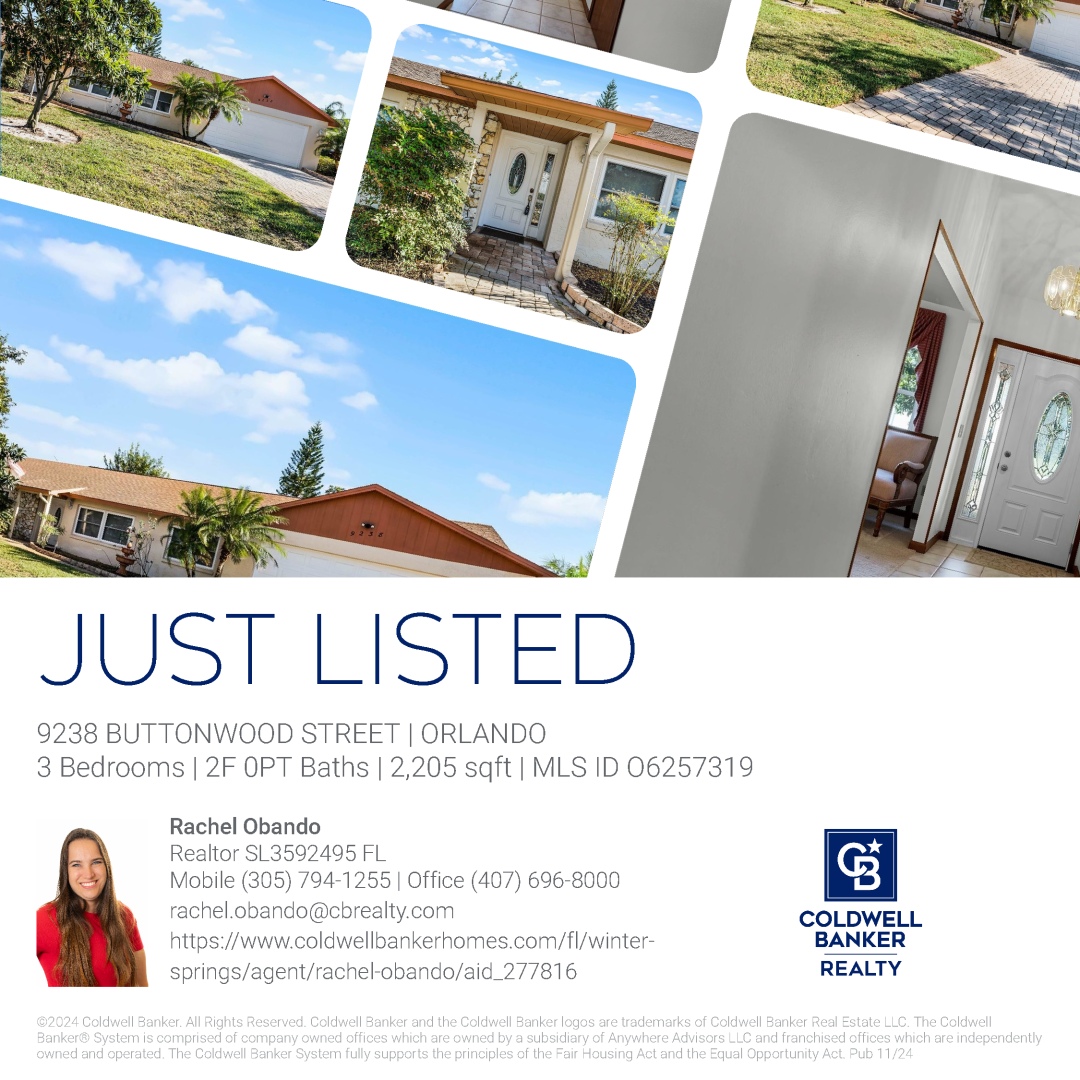


 STELLAR / Coldwell Banker Realty / Jeanie Johnson - Contact: 407-696-8000
STELLAR / Coldwell Banker Realty / Jeanie Johnson - Contact: 407-696-8000 2406 S Lake Avenue Avenue Sanford, FL 32771
-
OPENSun, Jan 192:00 pm - 4:00 pm
Description
O6268530
$512(2024)
8,432 SQFT
Single-Family Home
1997
Seminole County
Listed By
STELLAR
Last checked Jan 15 2025 at 2:57 PM GMT+0000
- Full Bathrooms: 2
- Appliances: Refrigerator
- Appliances: Range
- Appliances: Microwave
- Appliances: Dishwasher
- Formal Living Room Separate
- Formal Dining Room Separate
- Breakfast Room Separate
- Thermostat
- Split Bedroom
- Primary Bedroom Main Floor
- Open Floorplan
- Ceiling Fans(s)
- Cathedral Ceiling(s)
- Dreamwald 3Rd Sec Replat
- Foundation: Block
- Electric
- Central
- Central Air
- Laminate
- Ceramic Tile
- Block
- Roof: Shingle
- Utilities: Water Source: Public, Water Connected, Sewer Connected, Public, Electricity Connected, Cable Available
- Sewer: Public Sewer
- Elementary School: Pine Crest Elementary
- Middle School: Sanford Middle
- High School: Seminole High
- Garage Door Opener
- Driveway
- 1,111 sqft



