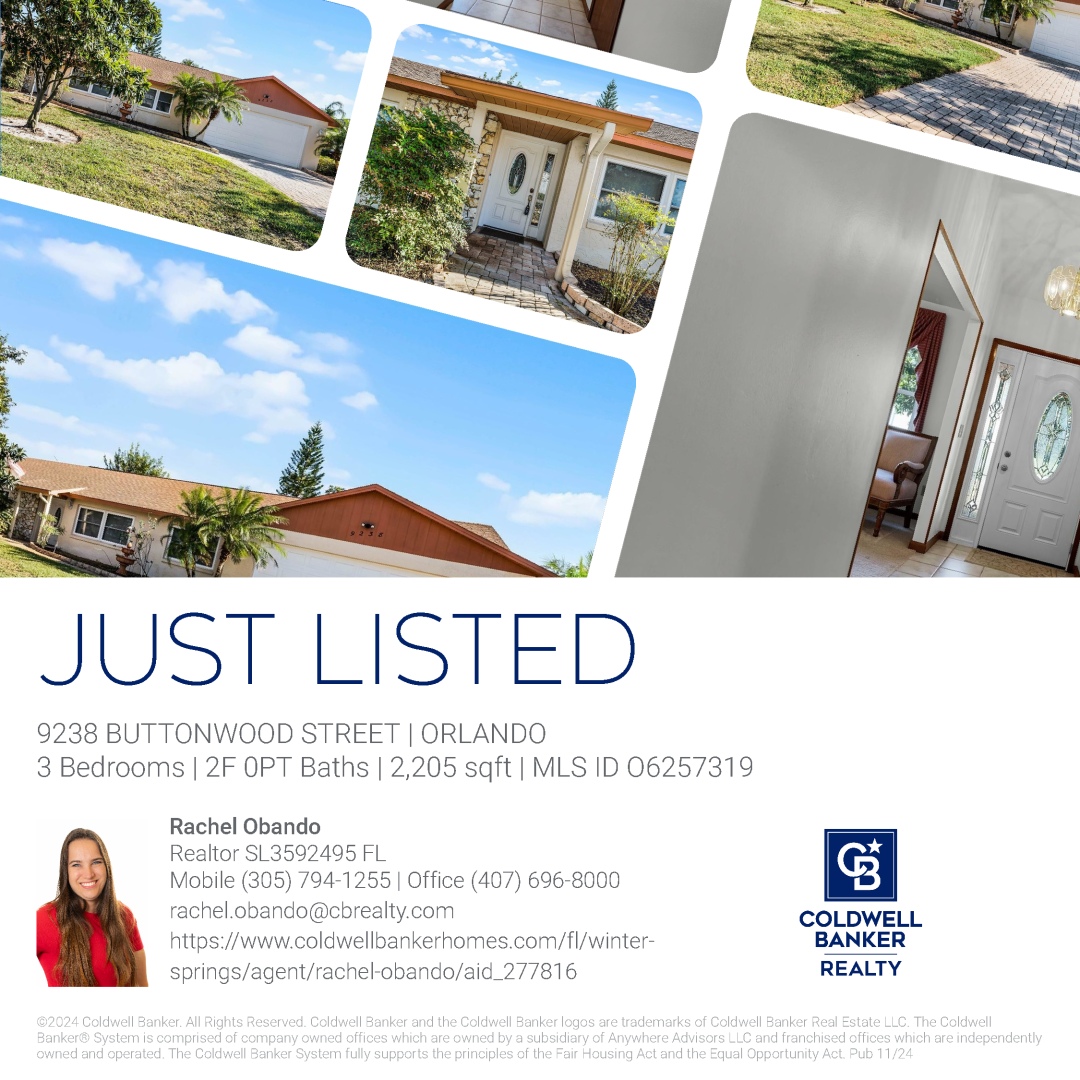


 STELLAR / Coldwell Banker Realty / Bradley "Brad" Merrell - Contact: 407-696-8000
STELLAR / Coldwell Banker Realty / Bradley "Brad" Merrell - Contact: 407-696-8000 949 Torrey Pine Drive Winter Springs, FL 32708
Description
O6256533
$3,593(2023)
4,700 SQFT
Single-Family Home
1994
Mediterranean
Seminole County
Listed By
STELLAR
Last checked Jan 15 2025 at 3:44 PM GMT+0000
- Full Bathrooms: 2
- Unfurnished
- Appliances: Washer
- Appliances: Refrigerator
- Appliances: Range
- Appliances: Microwave
- Appliances: Electric Water Heater
- Appliances: Dryer
- Appliances: Disposal
- Appliances: Dishwasher
- Inside Utility
- Great Room
- Breakfast Room Separate
- Window Treatments
- Walk-In Closet(s)
- Thermostat
- Split Bedroom
- Solid Surface Counters
- Open Floorplan
- High Ceilings
- Ceiling Fans(s)
- Greenbriar Sub Ph 2
- Paved
- Near Golf Course
- Level
- Landscaped
- Corner Lot
- Foundation: Slab
- Central
- Central Air
- Dues: $120/Monthly
- Ceramic Tile
- Carpet
- Stucco
- Block
- Roof: Tile
- Utilities: Water Source: Public, Electricity Connected, Cable Connected
- Sewer: Public Sewer
- Elementary School: Rainbow Elementary
- Middle School: Indian Trails Middle
- High School: Winter Springs High
- 21X19
- Garage Door Opener
- Driveway
- 1
- 1,424 sqft



The kitchen is a showstopper, boasting granite countertops, 42 cabinets with crown molding, stainless steel appliances, and ample storage, including a closet pantry. The primary bedroom is a private retreat with a bay window, large closet, and an en-suite bath featuring dual sinks, a jetted soaking tub, and a separate walk-in shower. The split-bedroom layout adds extra privacy, and each bedroom offers comfort and style.
The home also features a high-ceiling, two-car garage with a painted floor, utility sink, and opener. Additional highlights include a tile roof, custom plantation shutters, a spacious laundry room with storage, and an all-weather enclosed sun porch with a fan and shades—perfect for enjoying Florida's sunshine year-round. Positioned on a corner lot, this property truly has it all. Don’t miss your chance to make it yours!