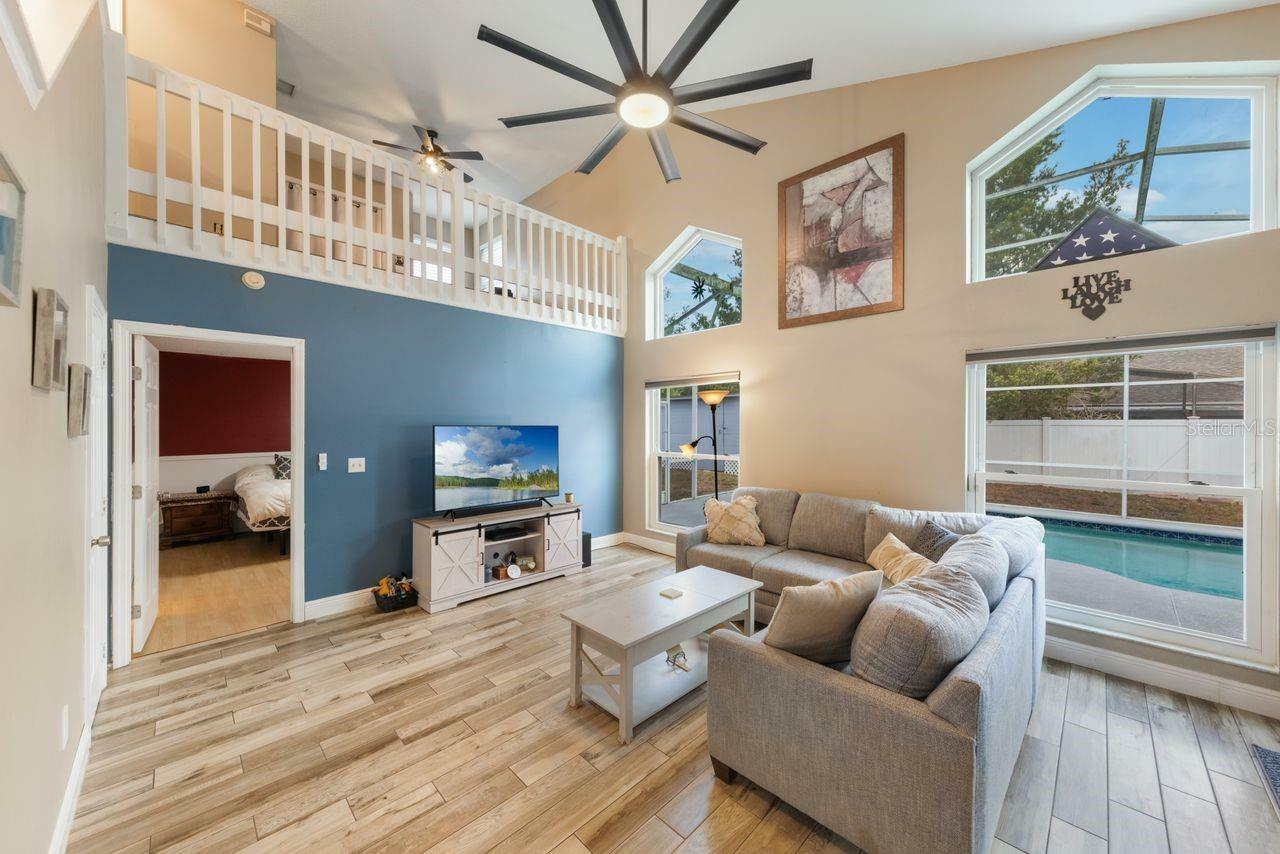


Listing Courtesy of:  STELLAR / Coldwell Banker Realty / Richard "Rich" Harbin - Contact: 407-696-8000
STELLAR / Coldwell Banker Realty / Richard "Rich" Harbin - Contact: 407-696-8000
 STELLAR / Coldwell Banker Realty / Richard "Rich" Harbin - Contact: 407-696-8000
STELLAR / Coldwell Banker Realty / Richard "Rich" Harbin - Contact: 407-696-8000 1010 Sugarberry Trail Oviedo, FL 32765
Pending (62 Days)
$449,999
Description
MLS #:
O6305402
O6305402
Taxes
$2,205(2024)
$2,205(2024)
Lot Size
8,603 SQFT
8,603 SQFT
Type
Single-Family Home
Single-Family Home
Year Built
1992
1992
Style
Florida
Florida
County
Seminole County
Seminole County
Listed By
Richard "Rich" Harbin, Coldwell Banker Realty, Contact: 407-696-8000
Source
STELLAR
Last checked Jul 7 2025 at 10:48 AM GMT+0000
STELLAR
Last checked Jul 7 2025 at 10:48 AM GMT+0000
Bathroom Details
- Full Bathrooms: 2
- Half Bathroom: 1
Interior Features
- Ceiling Fans(s)
- High Ceilings
- Kitchen/Family Room Combo
- Open Floorplan
- Primary Bedroom Main Floor
- Solid Wood Cabinets
- Split Bedroom
- Stone Counters
- Thermostat
- Attic
- Loft
- Appliances: Dishwasher
- Appliances: Range
- Appliances: Refrigerator
Subdivision
- Alafaya Woods Ph 21B
Lot Information
- Corner Lot
- City Limits
- Sidewalk
- Paved
Property Features
- Foundation: Slab
Heating and Cooling
- Central
- Electric
- Central Air
Pool Information
- Gunite
- In Ground
Homeowners Association Information
- Dues: $215/Annually
Flooring
- Carpet
- Ceramic Tile
- Laminate
Exterior Features
- Block
- Stucco
- Roof: Shingle
Utility Information
- Utilities: Bb/Hs Internet Available, Cable Connected, Electricity Connected, Sewer Connected, Water Connected, Water Source: Public
- Sewer: Public Sewer
- Energy: Windows
School Information
- Elementary School: Stenstrom Elementary
- Middle School: Chiles Middle
- High School: Oviedo High
Stories
- 2
Living Area
- 1,787 sqft
Additional Information: Winter Springs Oviedo | 407-696-8000
Location
Listing Price History
Date
Event
Price
% Change
$ (+/-)
Jun 05, 2025
Price Changed
$449,999
-2%
-10,000
May 02, 2025
Original Price
$459,999
-
-
Disclaimer: Listings Courtesy of “My Florida Regional MLS DBA Stellar MLS © 2025. IDX information is provided exclusively for consumers personal, non-commercial use and may not be used for any other purpose other than to identify properties consumers may be interested in purchasing. All information provided is deemed reliable but is not guaranteed and should be independently verified. Last Updated: 7/7/25 03:48



The primary suite is conveniently located on the first floor, featuring an ensuite bath with a double vanity and a generous walk-in closet. Upstairs, you’ll find two bedrooms, a full bath, and a loft that’s perfect for a home office, playroom, or easily convertible into a 4th bedroom.
Enjoy peace of mind with upgraded double-hung, double-pane low-E windows, including StormBreaker windows on the second floor and primary bedroom, and a newer roof that's just 6 years old.
Located in Alafaya Woods, this home offers easy access to everything Oviedo has to offer. Oviedo is known for its top-rated schools, charming small-town feel, and beautiful natural surroundings, while still offering the convenience of nearby Orlando. Just minutes away, you'll find Oviedo on the Park—the city's vibrant town center featuring boutique shops, diverse dining, a cultural arts center, outdoor amphitheater, splash pad, dog park, and scenic walking trails around Center Lake. Plus, you’re close to shopping, parks, bike trails, UCF, major highways, and more—all within walking or biking distance.