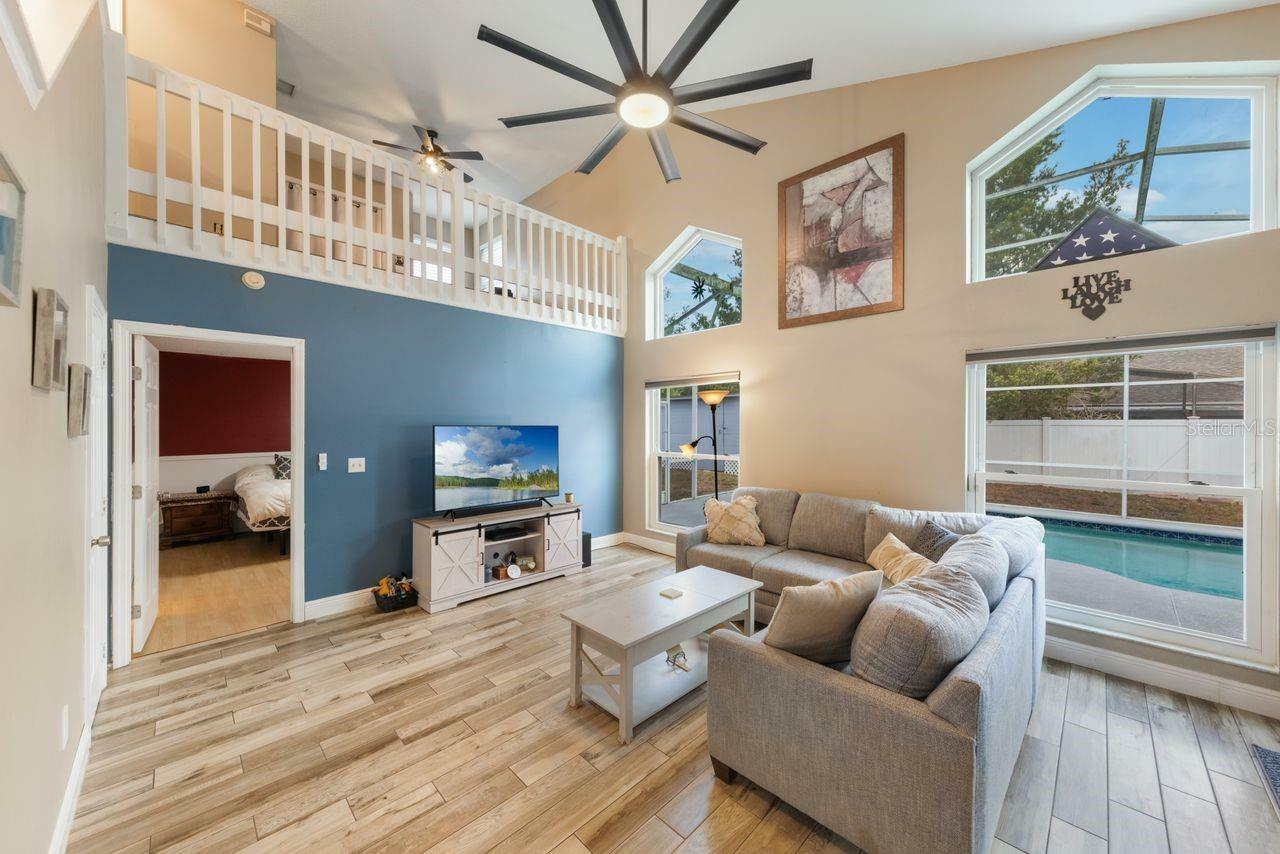


Listing Courtesy of:  STELLAR / Coldwell Banker Realty / Rinat Sikdar - Contact: 941-383-6411
STELLAR / Coldwell Banker Realty / Rinat Sikdar - Contact: 941-383-6411
 STELLAR / Coldwell Banker Realty / Rinat Sikdar - Contact: 941-383-6411
STELLAR / Coldwell Banker Realty / Rinat Sikdar - Contact: 941-383-6411 6330 Hollywood Boulevard Sarasota, FL 34231
Sold (328 Days)
$3,900,000
Description
MLS #:
A4589540
A4589540
Taxes
$19,536(2022)
$19,536(2022)
Lot Size
0.4 acres
0.4 acres
Type
Single-Family Home
Single-Family Home
Year Built
2006
2006
County
Sarasota County
Sarasota County
Listed By
Rinat Sikdar, Coldwell Banker Realty, Contact: 941-383-6411
Bought with
Nadia Anac, 1st Class Real Estate Gulf To Bay
Nadia Anac, 1st Class Real Estate Gulf To Bay
Source
STELLAR
Last checked Jul 16 2025 at 10:27 PM GMT+0000
STELLAR
Last checked Jul 16 2025 at 10:27 PM GMT+0000
Bathroom Details
- Full Bathrooms: 4
Interior Features
- Ceiling Fans(s)
- Crown Molding
- High Ceilings
- Primary Bedroom Main Floor
- Thermostat
- Tray Ceiling(s)
- Walk-In Closet(s)
- Window Treatments
- Appliances: Convection Oven
- Appliances: Dishwasher
- Appliances: Disposal
- Appliances: Dryer
- Appliances: Electric Water Heater
- Appliances: Microwave
- Appliances: Range
- Appliances: Refrigerator
- Appliances: Washer
- Appliances: Water Purifier
- Appliances: Wine Refrigerator
Subdivision
- Not Part Of A Subdivision
Property Features
- Foundation: Slab
Heating and Cooling
- Central
- Central Air
Pool Information
- In Ground
Flooring
- Carpet
- Ceramic Tile
- Laminate
- Travertine
Exterior Features
- Block
- Stucco
- Roof: Tile
Utility Information
- Utilities: Cable Connected, Electricity Connected, Propane, Public, Sewer Connected, Street Lights, Water Connected, Water Source: Public
- Sewer: Public Sewer
School Information
- Elementary School: Phillippi Shores Elementary
- Middle School: Brookside Middle
- High School: Riverview High
Stories
- 2
Living Area
- 5,022 sqft
Additional Information: Longboat Key | 941-383-6411
Disclaimer: Listings Courtesy of “My Florida Regional MLS DBA Stellar MLS © 2025. IDX information is provided exclusively for consumers personal, non-commercial use and may not be used for any other purpose other than to identify properties consumers may be interested in purchasing. All information provided is deemed reliable but is not guaranteed and should be independently verified. Last Updated: 7/16/25 15:27





The main floor hosts a waterside office and three bedrooms, including the master, with one room versatile enough to serve as an exercise space. Upstairs, two additional bedrooms accompany a generously sized game room and a theater room boasting a 12-foot-wide screen. A broad dock equipped with a boat lift and jet ski pair lifts, offering over three feet of depth, provides easy water access with steps for convenient kayak entry. This custom-designed floor plan maximizes outdoor living, boasting over 7,000 square feet under roof across both levels.
Indulge in the allure of the pool and spa area featuring a waterfall, authentic stone flooring and columns, granite countertops, top-of-the-line plumbing fixtures, and stainless appliances from Wolf and Subzero. Italian roof tiles, an office complete with a wet bar, and a spacious upstairs game room with a bar area leading to a large upper deck further enhance this luxurious abode. The downstairs covered lanai invites outdoor dining with a screened eating area and an outdoor kitchen featuring high-bar seating.
With 14-foot-high ceilings throughout the main and upper levels, this home also features a 3-car garage, a lawn sprinkler system utilizing a water well, and complete hurricane protection including Cleartek window shields, Crimesafe screens, and built-in sliding door shutters.